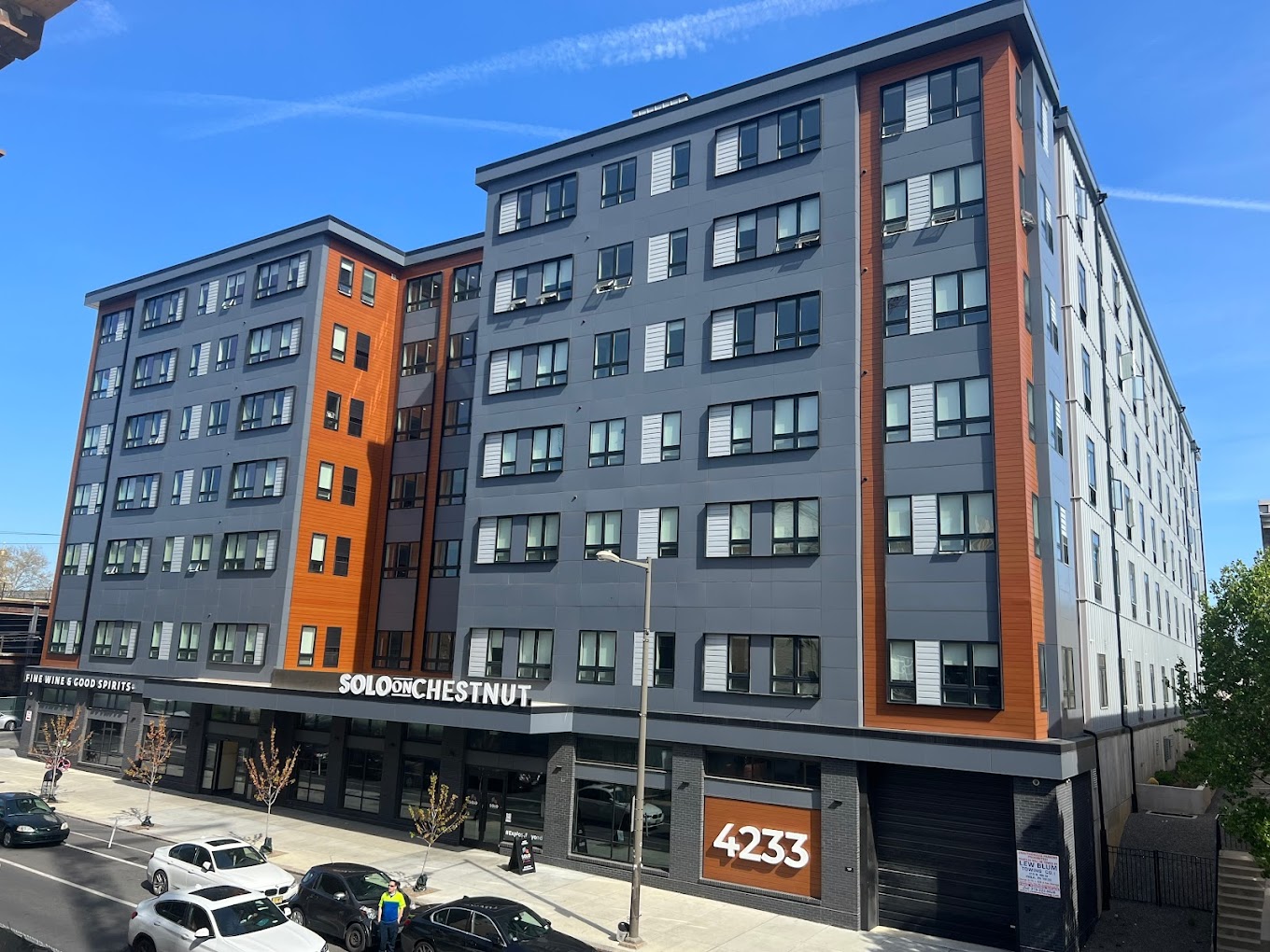Located along famous Las Vegas Boulevard, the distinctive appearance of this 45-story, 500-foot tall residential tower is highlighted by its unique blue glass exterior and white horizontal EIFS bands. The 405 suites ranging from 1,179 to 2,000 square feet are complimented by an integrated low rise podium that features a 700-car parking structure, three swimming pools, and over 40,000 square feet of retail space. A 15-foot below grade basement area provides space for many back of house support services.
The majority of the 840,000 square foot structure was designed utilizing post-tensioned, cast-in-place concrete construction. Resistance to code prescribed lateral forces was provided by concrete shear walls surrounding the stair and elevator cores, interconnected with steel link beams. The parking garage is a post tensioned cast in place concrete framed structure with a concrete shear wall lateral system. The entire structure is supported on drilled, cast-in-place concrete piers and pier caps. Surveying services included construction staking for the entire site.
Services: Survey

.jpg)




